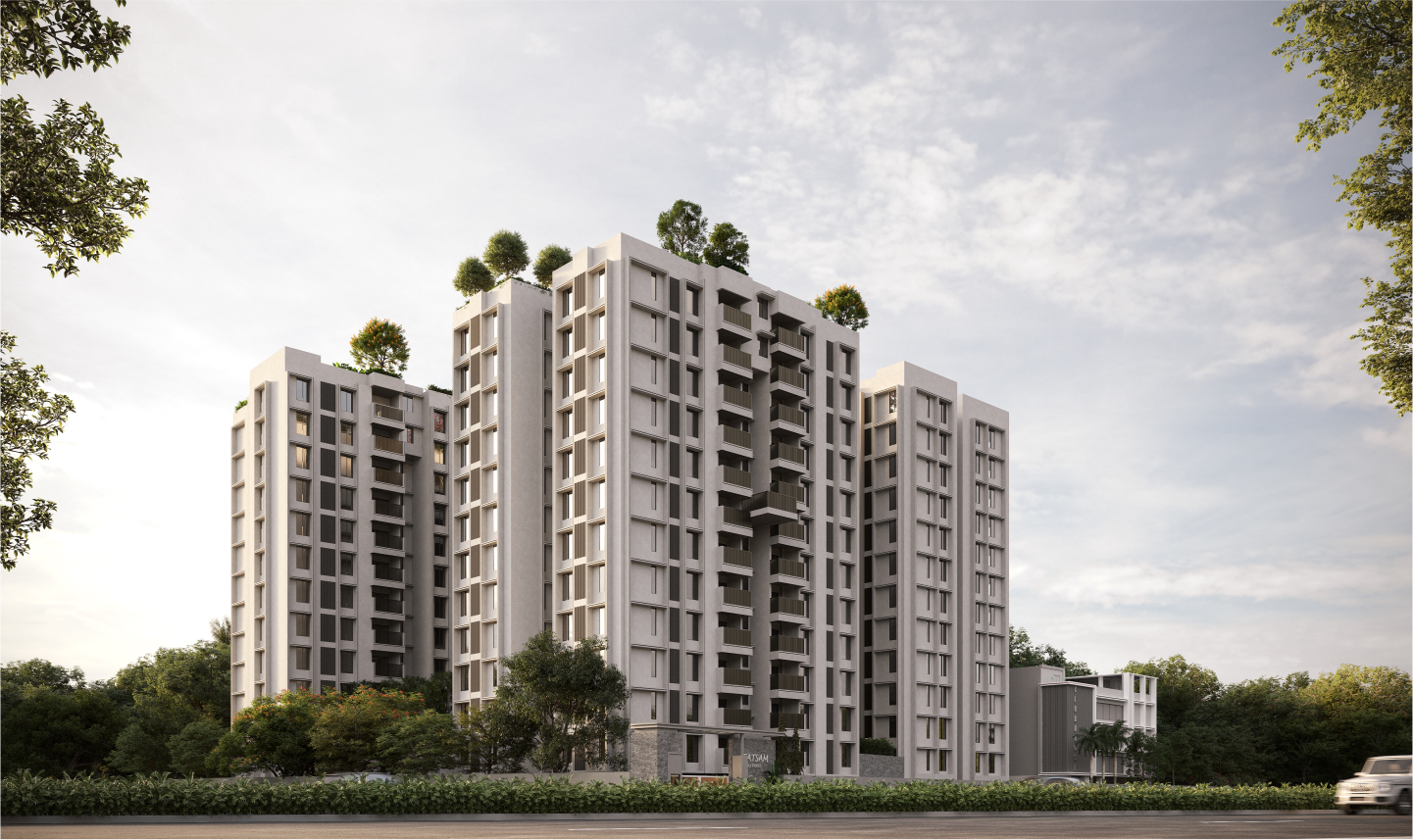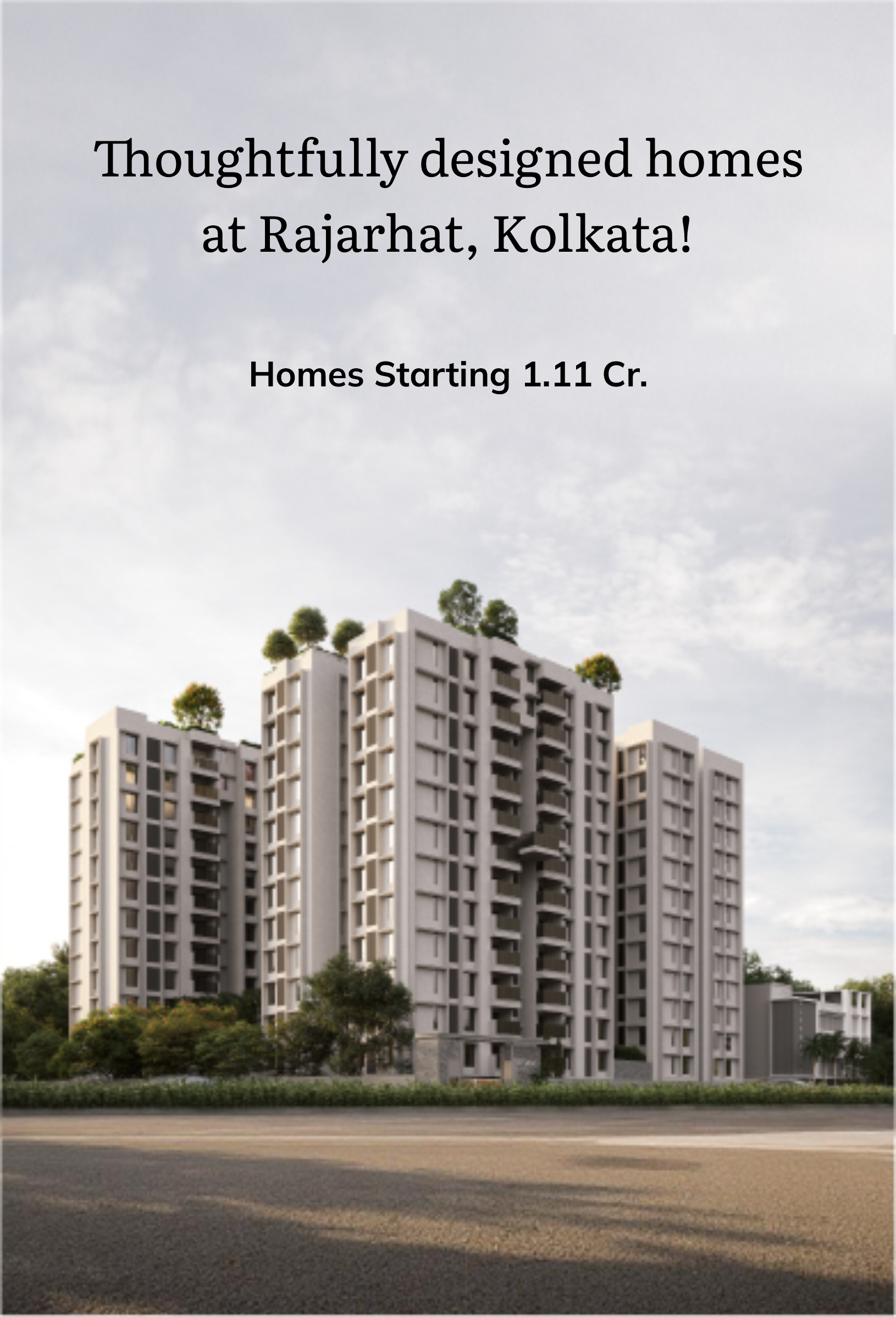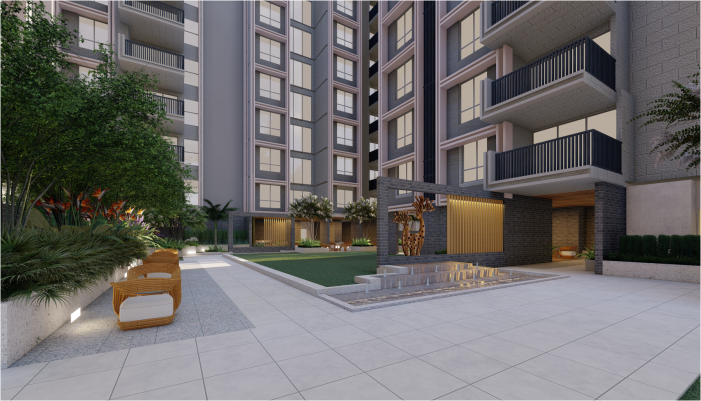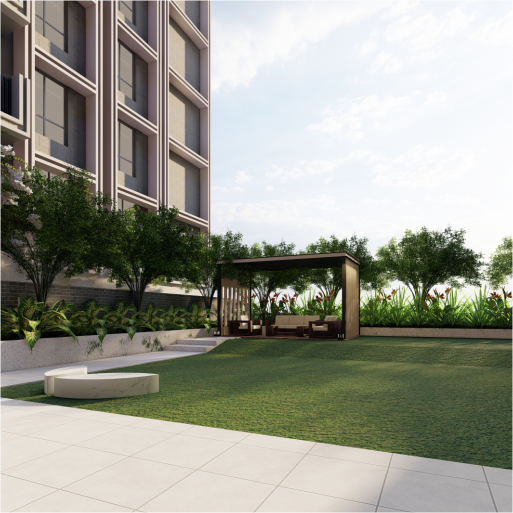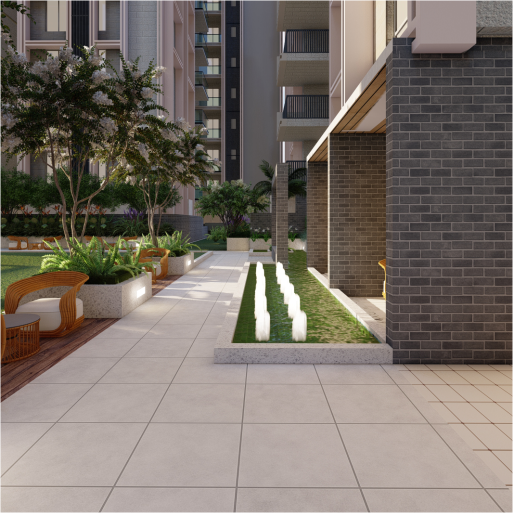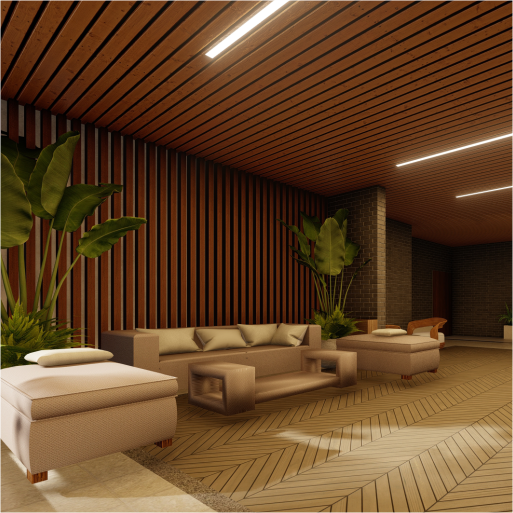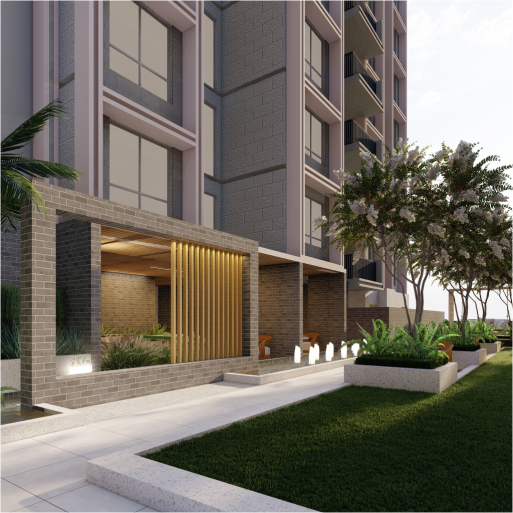Well-Planned Homes in the prime Rajarhat, Kolkata!
Tatsam blends spacious living with seamless connectivity and nature. An IGBC Gold pre-certified project with exclusive 4-tier Clubhouse amenities
Welcome to Tatsam – a landmark residential development offering well-planned 3 & 4 BHK homes. Nestled on the 6-Lane Newtown-Rajarhat Expressway, this is one of the best residential projects of the vicinity, blending modern architecture with nature and thoughtful design. With spacious layouts, cross-ventilated rooms, and 3-side open units, Tatsam redefines premium living for urban families seeking comfort, convenience, and connectivity in Kolkata’s most promising neighborhood.
Homes Starting From 1.12 Cr.
PHASE – 1 RERA NO.: WBRERA/P/NOR/2025/003198 http://rera.wb.gov.in
Well-Planned Homes in the prime Rajarhat, Kolkata!
Tatsam blends spacious living with seamless connectivity and nature. An IGBC Gold pre-certified project with exclusive 4-tier Clubhouse amenities
Welcome to Tatsam – a landmark residential development offering well-planned 3 & 4 BHK homes. Nestled on the 6-Lane Newtown-Rajarhat Expressway, this is one of the best residential projects of the vicinity, blending modern architecture with nature and thoughtful design. With spacious layouts, cross-ventilated rooms, and 3-side open units, Tatsam redefines premium living for urban families seeking comfort, convenience, and connectivity in Kolkata’s most promising neighborhood.
Homes Starting From 1.12 Cr.
PHASE – 1 RERA NO.: WBRERA/P/NOR/2025/003198 http://rera.wb.gov.in
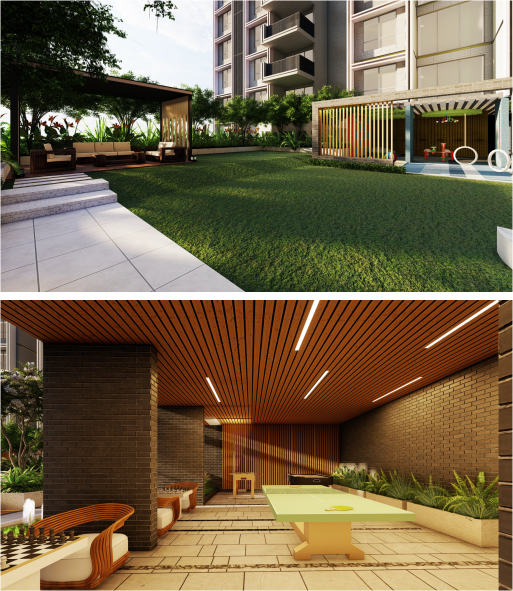 Image for reference purpose
Image for reference purpose
Amenities
A 4 tier Clubhouse with Rooftop Swimming Pool - Designed for Leisure, Wellness & Community
Amenities
A 4 tier Clubhouse with Rooftop Swimming Pool - Designed for Leisure, Wellness & Community

Swimming Pool & Kids Pool

Multipurpose Court

Gymnasium

Children's Play Area

Community Hall

Games Room

Indoor Games Room

Lounge

Open Lawn
Gallery
Step into the calm, contemporary world of Tatsam—where every space reflects balance and beauty.
BrochureDisclaimer: Rendered image as visualized by the artist and for reference purpose only / artist's impression
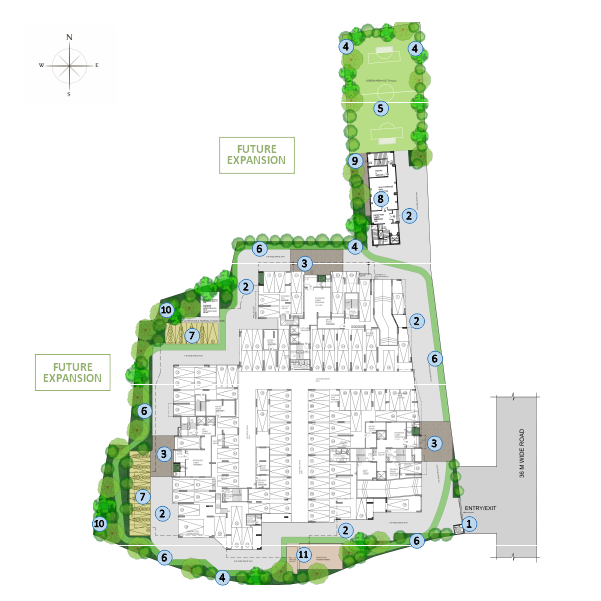
Disclaimer: Rendered image as visualized by the artist and for reference purpose only / artist's impression
Masterplan
Tatsam is designed with thoughtful precision to offer maximum comfort, privacy, and functionality. Most units are 3-side open with no shared walls, ensuring abundant natural light, cross ventilation, and privacy. Spacious layouts with most of the rooms over 110 sq.ft., large functional balconies, and separate utility balconies in larger units make everyday living effortless.
- Entry/Exit
- Driveway
- Drop-off Area
- Peripheral Tree Planting
- Lawn Cum Multipurpose Public Open Space
- Jogging Track
- Puzzle Parking
- Club
- Club Service Area
- Dense Topical Planting
- Electrical Sub-Station
Location
-
Education - School / Institutes
Education – School / Institutes
1 km – 3 mins – Derozio College
6.8 kms – 12 mins – DPS Newtown
7.1 kms – 14 mins – Narayana School
8.4 kms – 18 mins – DPS Megacity
9.5 kms – 17 mins – St. Xavier’s University
9.8 kms – 18 mins – UEM
10.6 kms – 19 mins – Army Institute Of Management
-
IT Offices / Business Hub
IT Offices / Business Hub
7.9 kms – 14 mins – Tata Consultancy Services
9.2 kms – 22 mins – NBCC Square
13 kms (approx) – 25 mins (approx) – WIPRO (Upcoming Campus)
-
Healthcare
Healthcare
4.8 kms – 12 mins – Charnock Hospital
7.2 kms (approx) – 13 mins (approx) – Belle Vue Hospital (Upcoming)
7.6 kms – 14 mins – Ohio Hospital
7.7 kms – 14 mins – Tata Cancer Hospital
-
Commute
Commute
2.3 kms – 5 mins – Aakhankha Island
2.4 kms – 6 mins – Mangaldeep Metro (Upcoming) – Aakankha More
3.1 kms – 10 mins – Chinar Park Crossing
5.9 kms – 16 mins – NSC Bose International Airport
7.2 kms – 14 mins – Biswa Bangla Gate
11.4 kms – 24 mins – Sector V
-
Others
Others
3.2 kms – 7 mins – Ecopark
3.6 kms – 8 mins – City Centre 2
4.7 kms – 11 mins – Mother’s Wax Museum
8.4 kms – 16 mins – Central Mall
8.4 kms – 19 mins – Axis Mall
10.5 kms – 21 mins – Downtown Mall
Source: Google Maps, Dated: 24.05.2025 Time: 01:01 PM
Location
Education – School / Institutes
1 km – 3 mins – Derozio College
6.8 kms – 12 mins – DPS Newtown
7.1 kms – 14 mins – Narayana School
8.4 kms – 18 mins – DPS Megacity
9.5 kms – 17 mins – St. Xavier’s University
9.8 kms – 18 mins – UEM
10.6 kms – 19 mins – Army Institute Of Management
IT Offices / Business Hub
7.9 kms – 14 mins – Tata Consultancy Services
9.2 kms – 22 mins – NBCC Square
13 kms (approx) – 25 mins (approx) – WIPRO (Upcoming Campus)
Healthcare
4.8 kms – 12 mins – Charnock Hospital
7.2 kms (approx) – 13 mins (approx) – Belle Vue Hospital (Upcoming)
7.6 kms – 14 mins – Ohio Hospital
7.7 kms – 14 mins – Tata Cancer Hospital
Commute
2.3 kms – 5 mins – Aakhankha Island
2.4 kms – 6 mins – Mangaldeep Metro (Upcoming) – Aakankha More
3.1 kms – 10 mins – Chinar Park Crossing
5.9 kms – 16 mins – NSC Bose International Airport
7.2 kms – 14 mins – Biswa Bangla Gate
11.4 kms – 24 mins – Sector V
Others
3.2 kms – 7 mins – Ecopark
3.6 kms – 8 mins – City Centre 2
4.7 kms – 11 mins – Mother’s Wax Museum
8.4 kms – 16 mins – Central Mall
8.4 kms – 19 mins – Axis Mall
10.5 kms – 21 mins – Downtown Mall
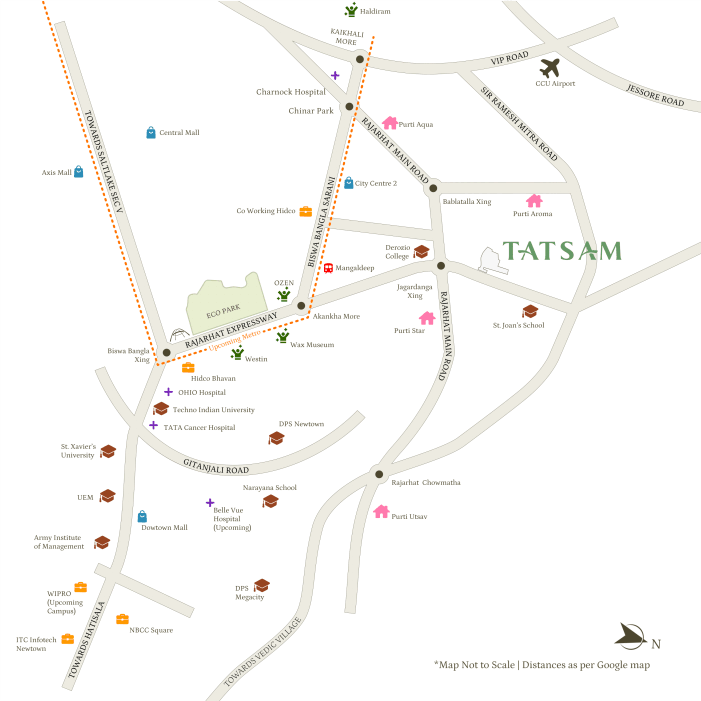 Source: Google Maps, Dated: 24.05.2025 Time: 01:01 PM
Open in Google Map
Source: Google Maps, Dated: 24.05.2025 Time: 01:01 PM
Open in Google Map
Our Developers











